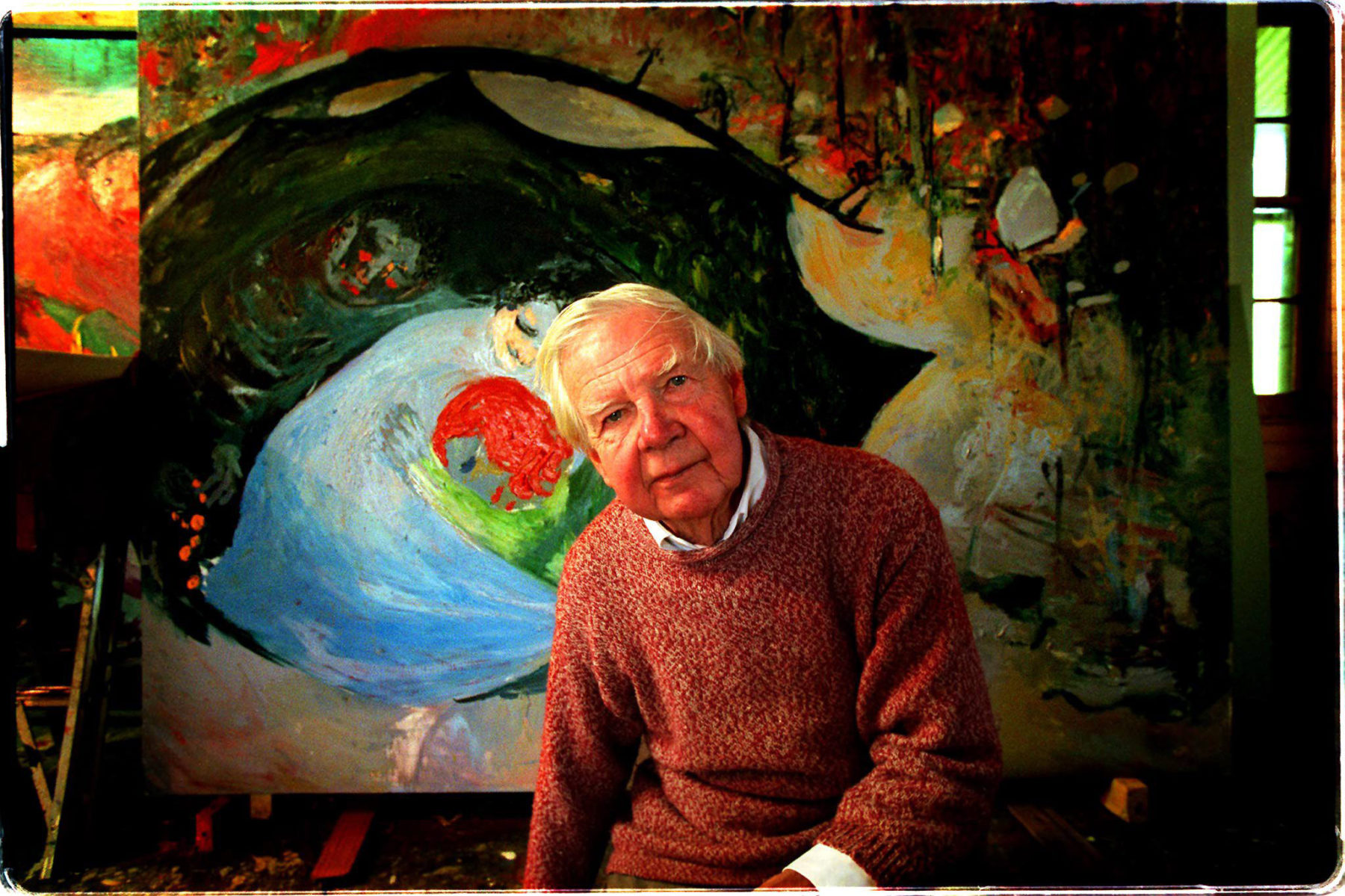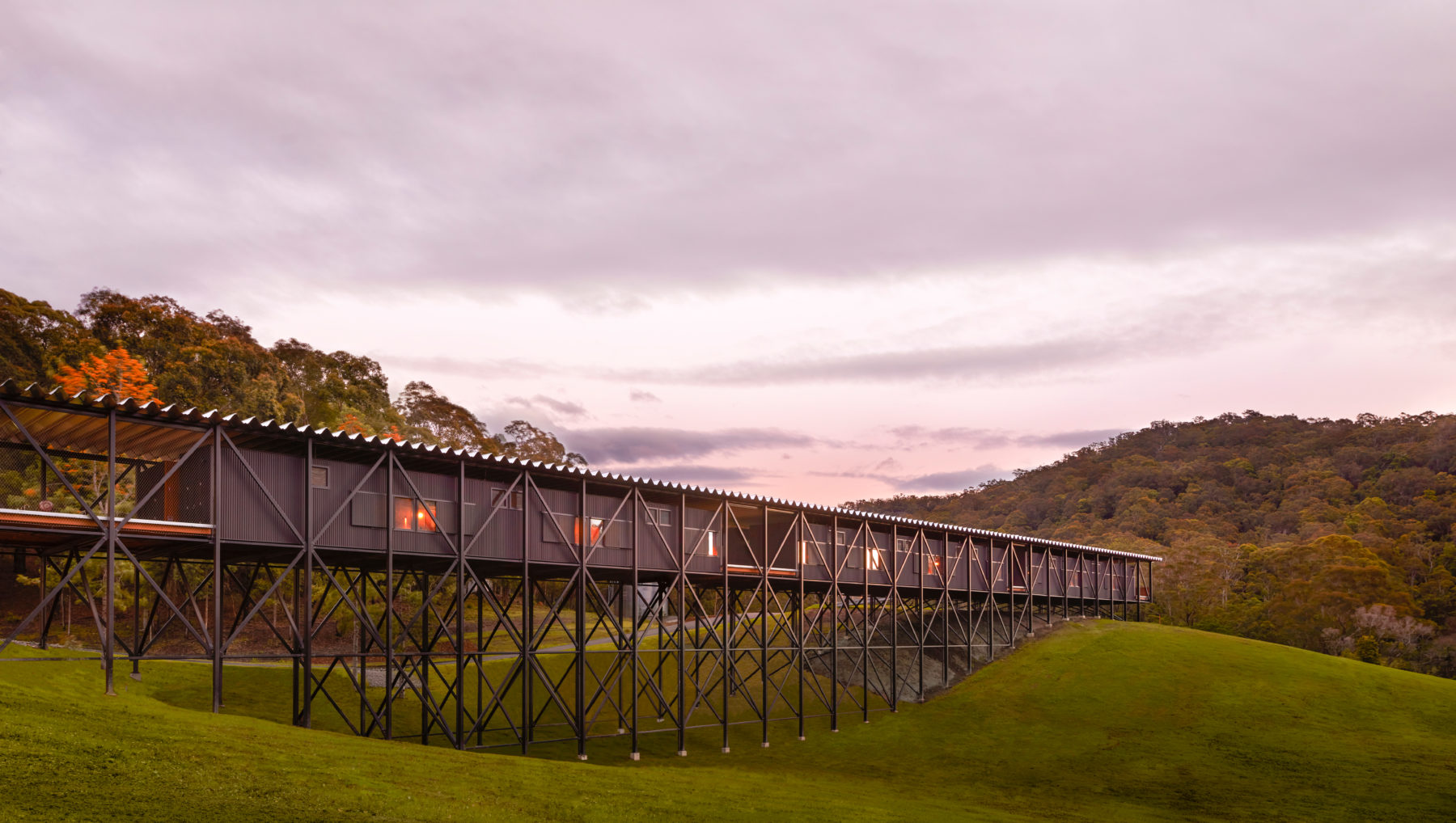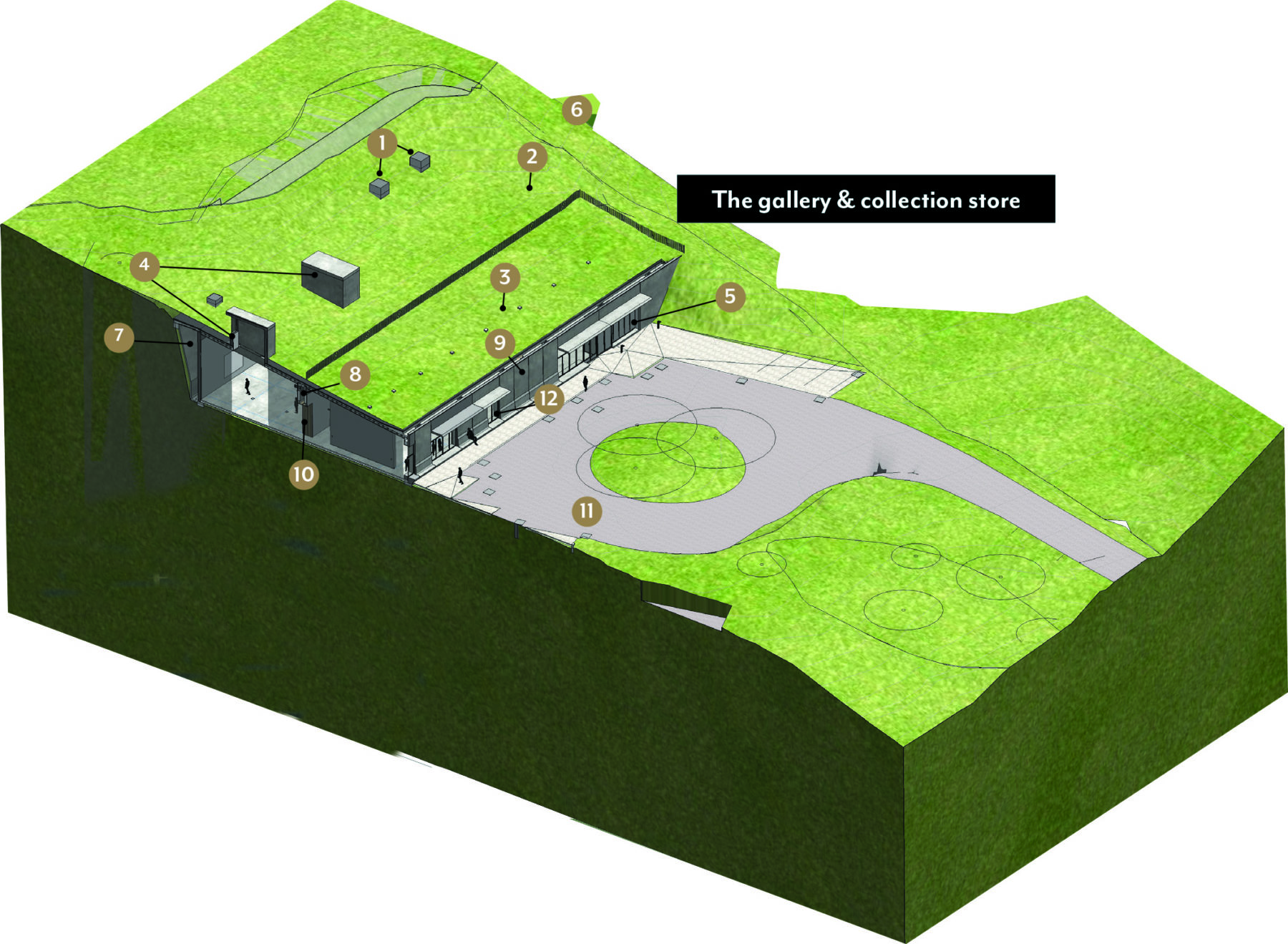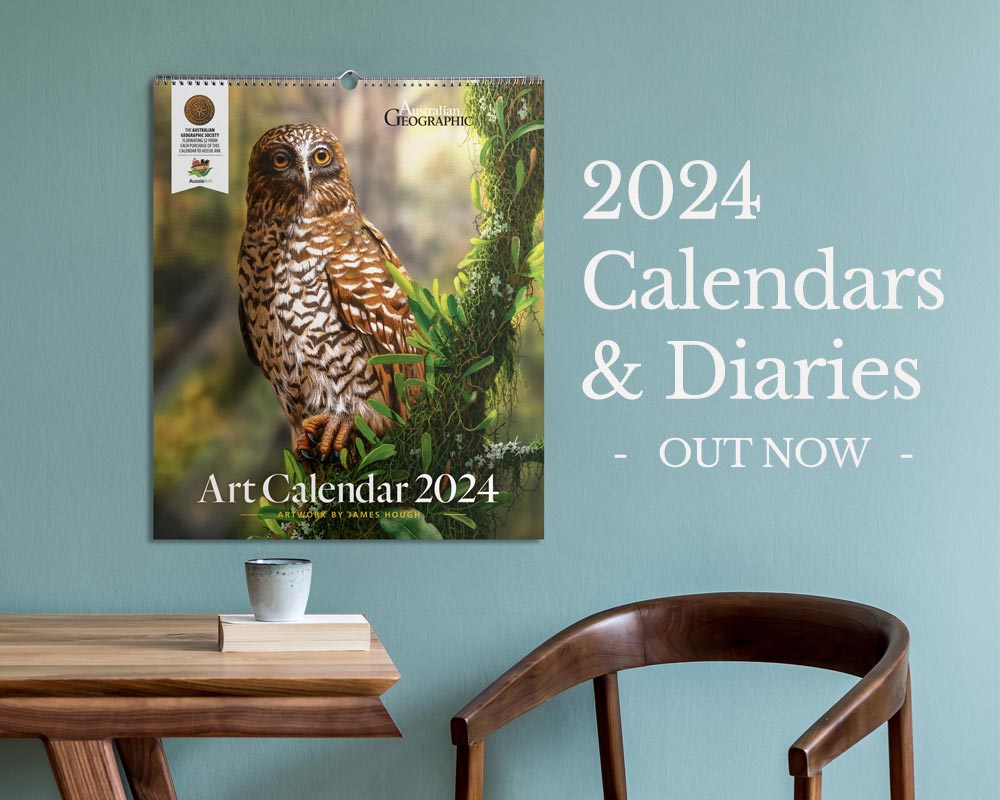Underground art museum protects works from natural disaster

If you stand still, alone, inside the gallery of the Bundanon Art Museum you’ll experience a special kind of silence. There’s no tooting of car horns or raindrops on rooftops, not even white noise. That’s because this building is embedded in the side of a hill and perfectly soundproofed by great sods of earth.
The gallery houses some of the nation’s most precious artworks, produced by Arthur Boyd during the mid to latter part of the 20th century when he lived and painted in his two-storey sandstone homestead and nearby studio.
In 1993 Boyd and his wife, Yvonne, gifted the 1000ha property and artwork to the public, driven by a vision to create a cultural institution for artistic enjoyment and learning in the Shoalhaven region of New South Wales.
Before the gallery opened in early 2022, Boyd’s artworks were housed in storerooms across Sydney after being hastily removed from the homestead and studio as the Black Summer bushfires of 2019–20 blazed towards the property.

The fires that ravaged so much of the NSW south coast that season came scarily close to consuming Boyd’s paintings, and with just one road in and out of the heavily wooded property, action was instigated to ensure the artworks could be returned but never be at risk from fire again.
Enter architect Kerstin Thompson, whose team has created a fusion of landscape and art.
“The design is driven by Bundanon’s main imperative, as established by the Boyd family, to foster an appreciation for and understanding of landscape and art,” Kerstin says.
“We have placed the site’s ecology at the centre of the design, with the new suite of buildings and landscapes responding to Bundanon as both subject and site of Arthur Boyd’s work, seeking to heighten the visitor’s appreciation for the sights, sounds, textures and ecological workings of the landscape.”
The suite of buildings Kerstin refers to includes The Bridge. At 160m in length, it spans a natural gully in the sloping hillside, “with inspiration drawn from rural Australia’s trestle flood bridges”, Kerstin explains.
Designed as accommodation for up to 64 guests and with a creative learning centre and break-out spaces, it has expansive views over the Shoalhaven River.
Both The Bridge and the gallery are designed to accommodate current and future climatic conditions, including bushfires and floods: on a rainy day it’s easy to see the latter in action, rainwater flowing down the gully beneath the elongated legs of The Bridge and towards the river.
In preparation for building the art museum (the gallery and its Collection Store), approximately 4500m3 of cut material (soil and rock) was removed from the hillside and then reinstated once the structure was complete.
Its subterranean nature, and a heating, ventilation and air-conditioning (HVAC) system, offers a stable temperature and humidity for the space. Twenty-seven 100m-deep geothermal bores (located underneath The Bridge) power this system.

Further to this, the concrete roof of the art museum is swathed in native plantings, below which sits 300–500mm of soil, a drainage cell, insulation and waterproof membrane. There is also an air void behind the building separating the back wall from the damp soil.
To improve bushfire resistance, the only exposed wall (the front entrance) is forged from solid concrete and punctuated with steel-framed double-glazed windows with layers made up of bushfire-resistant glass and high-performance thermal glass. The outer skin of the museum is constructed of 250mm-thick solid concrete walls; inside, there’s a 260mm-thick timber-framed insulated wall with plywood backing and plasterboard lining for hanging art.
According to Bundanon’s Beatrice Spence, the completion of the state-of-the-art museum assures the future of Boyd’s collection – some 1448 works by Arthur Boyd, along with works by contemporaries such as Sidney Nolan, John Perceval, Joy Hester and Charles Blackman – and an archive of books, scripts and compositions created by artists while in residence at Bundanon before the redevelopment.
The museum is also the final realisation of Boyd’s vision for his beloved property – to be a centre for creative
arts and education, for scientific research and a place to explore landscape and engage with First Nations
history and culture.
Indeed, the subterranean gallery and Collection Store, and The Bridge, are like broad and beautiful brushstrokes in a Boyd masterpiece – a shared and sublimely beautiful space for artists, writers, musicians, dancers, performers, scholars, students, creative souls and lovers of nature in the Shoalhaven.
The art of construction
Building the $34 million Bundanon Art Museum was a masterclass in environmental design.

- 1. Mechanical-system exhaust vents and air intakes with bushfire dampers
- 2. Heat rejection HVAC system inside the underground art museum maintains a stable temperature and humidity for the display spaces
- 3. Native plantings, 300–500mm of soil, a drainage cell, insulation, a waterproof membrane and a concrete roof all contribute to a thermally stable indoor environment
- 4. South-facing glazed skylights allow views to the bush canopy while stopping direct sunlight from entering the building
- 5. Art deliveries
- 6. Native vegetation
- 7. An air void behind the art museum maintains a more stable thermal condition while separating the wall from the damp soil
- 8. Services ‘spine’ carrying ductwork, electrical cabling, sprinkler pipes and communications wiring
- 9. Outer layer: 250mm-thick concrete walls with integrated shading canopy to minimise direct sunlight entering the building. Inner layer: 260mm-thick timber-framed insulated wall with plywood backing and plasterboard lining for art hanging
- 10. Internal openings align with external windows so people can view the surrounding landscape
- 11. Reduced-mobility visitors, art-delivery truck and school bus drop-off area and turning circle
- 12. Steel-framed double-glazed windows with layers of bushfire- resistant glass and high-performance thermal glass

- 13. Native bush vegetation
- 14. The art museum is built into the hill to improve bushfire resistance
- 15. The roof holds a 100kW solar photo-voltaic (PV) array
- 16. The Bridge accommodation and education building built on braced stilts over the wet gully below to allow floodwaters to freely flow beneath
- 17. Two water-storage tanks, each holding 150kL, for use by fire brigade
- 18. Grid consisting of 27 x 100m deep geothermal bores, connected to heat rejection HVAC system inside building
- 19. Gridwork of steel framing members; steel is used for its robustness and longevity and protected with a special paint for wet environments
- 20. Wet gully overland flow
- 21. PV inverters and 100kWh storage battery in the underground plant room linked to the roof-mounted PV array
- 22. Water treatment plant in underground plant room supplies The Bridge with potable water
- 23. The Bridge has open-air walkways and break-out spaces to allow natural airflow throughout
- 24. Underground 300kL rainwater storage tank
- 25. Artesian bore
- 26. Reduced-mobility visitors, art-delivery truck and school bus access road




